Small kitchen is a real misfortune of its owner. A tight, uncomfortable space where it is impossible to turn around, place the necessary items. In order to radically change everything, it is necessary to competently implement the design of a kitchen of a small area.
A small kitchen is most often characteristic of the so-called Khrushchev. Although such houses have not been built for a long time, the heritage will remain in the possession of citizens for many years to come. Each new generation of residents, equipping its cozy nest, is excited by this problem.
Content
How to increase the space of the kitchen
A small kitchen of standard design simply refuses to put all the necessary furniture, appliances, other things. Repair here is absolutely inevitable.According to designers, nothing is impossible. Using some tricks, it will be very easy to expand the space, give maximum comfort and functionality to the smallest space.
What measures can be taken to increase the area of the kitchen, visually seemed more:
- Carry out a redevelopment;
- Modify the space;
- Choose the right furniture;
- Properly choose finishing materials.
Any of these actions, it’s better to have several at once, can expand the boundaries, make the interior modern, convenient, practical. Kitchens in Khrushchev’s are not distinguished by sufficient area, convenient layout, so you will have to do at least something to improve your living conditions.
Remodeling of the kitchen space
Redevelopment is a cardinal step that allows you to really increase the usable area. This option is the most expensive, it requires a lot of time, effort. In addition, most of the changes will have to be legalized, which means that we have to deal with bureaucratic red tape.
If you decide to re-plan the apartment, you need to consider the possible options:
- Joining a balcony;
- Partial / full connection with neighboring rooms (living room, corridor, bathroom, storage room);
- Transfer of large-sized objects (refrigerator, lunch group).
Quite often, a balcony / loggia is attached to the kitchen. The balcony is necessarily insulated. The dining area and partially storage facilities are transferred to the territory of the former balcony. Once a small space becomes significantly larger. Due to the panoramic windows of the balcony, the room is filled with additional light, which gives the territory a larger view.
A classic of the genre is joining a living room. A studio room appears. This option is characterized by zoning of the space through the bar.For this purpose, you can apply various screens, shelving, erection of the arch, the design of adjacent areas using various finishing materials.
Other options: transferring doorways, partial integration with a corridor, creating arches, niches, moving a kitchen wall with reducing neighboring rooms is less common, but in each case it is better to consider all possible solutions to the problem.
There is an opportunity to free up square meters without drastic changes - to transfer bulky items outside the kitchen. Arrange a dining group, a refrigerator, possibly some storage facilities, other items in other places suitable for this purpose.
Space modification
Another option to enlarge a small kitchen is to work on the space. An exact calculation is needed here, literally every millimeter will have to be calculated, taken into account when remaking the interior. Using various tricks, you can significantly transform the cluttered, overloaded with unnecessary things space. Following the principles of ergonomics, successfully place a lot of necessary items.
Furniture is undoubtedly better to purchase to order, guided by your own, necessary for your kitchen room measurements. So there is an opportunity to maximize the effective use of the usable area, remove utensils, small objects from the eyes.
When arranging objects, it is necessary to carefully consider the location of the working triangle in order to relieve movement in the kitchen. It is advisable to use the maximum height, area of the room. For this, the presence of tall cabinets is mandatory. The main thing here is not to overdo it, otherwise they will excessively “eat up” valuable space. Try to be sure to use the usable area near the window, it is advantageous to dispose of it. There is a dining area, storage system.
In order not to “tear” the working triangle, it is necessary to arrange the objects in such a way: the sink occupies the central place of the triangle, the stove, the refrigerator - at the edges. The distance from the sink is at least 1.2 m. The corner kitchen will help to perfectly match this concept.
Remove standard doors, replace with an arch, other possible options (accordion, sliding). Habitual options take up a lot of space, bring little benefit. Carrying out the repair of the kitchen, it is better to take care of a more powerful range hood.
Furniture for a small kitchen
The selection of furniture for a small kitchen must be approached with all seriousness. Any, even the smallest space, must necessarily contain the necessary minimum of useful things. This is a working, cooking surface, sink, storage system. It is advisable to purchase any furniture by order, or carefully select it. As a rule, ready-made options do not take into account all the features of a meager space.
Designers are sure that the kitchen in Khrushchev suits the angular version of the headset. At the same time, it is imperative to equip it with special compartments, modules, cabinets, scooters, use the useful space of doors, corners. The upper sections are permissible to run under the ceiling to increase their capacity. Facades are recommended to be made smooth glossy, completely closed, without decor.
It is incredibly convenient to use transformer furniture for a small kitchen. Perhaps a folding table, chairs, a bar counter, a rolling out additional work surface. This type of furniture takes up a small amount of space, you can use objects when necessary.
A good choice would be furniture made of glass, fiberglass. The table, chairs of this design look weightless, load the surrounding space a little. If the table at the same time turns out to be folding, a lot of precious space will be freed up.
The basic principles of kitchen design in Khrushchev
Care for the finishing work, the materials used must be carefully. It is recommended to give preference to materials, techniques that are able to visually increase the space.
Light, solid colors will make the kitchen look fresher, more spacious. The best choice is white, close to him shades. So that the interior does not get bored, it is necessary to dilute it with insignificant bright inserts of complementary colors. It can be 1-2 shades, but no more.
In a small kitchen, the use of decoration with drawings, patterns, especially contrasting colors is contraindicated. Correctly give preference to monophonic smooth options. Embossed surfaces are also possible. Textiles are best used discreet, without flashy ornaments, can be equipped with a pale dull pattern.
The use of mirror, reflective, glossy surfaces will create a volume effect. Large, few decoration elements will add scale. A picture hung just below the visual line will create a fraudulent stretch effect.
Reception: “Lay out the flooring diagonally” will help to “stretch” the space.
Visually expanding the boundaries will help the "union" of the kitchen with the next room by performing the same decoration. So the premises visually merge together, there will be space.
Particular attention should be paid to lighting. It should be a lot. Naturally, due to penetrating light from windows free of dense textile. Artificial, preferably consisting of numerous light sources. System LED backlighting is best. The working area is preferably allocated separately.
It is advisable to choose the equipment built-in, small to place in closed cabinets, on hanging shelves. To get the refrigerator extended in height. If the family is small, then the hob makes sense to buy a two-burner, with the possibility of secret storage.
Kitchen style selection
When choosing a style must be guided by the ideas of minimalism.As little as possible to use parts, small elements, heavy structures, bright colors, pretentiousness. Definitely abandon: baroque, classics, country. When choosing, you can pay attention to: minimalism, modern, high-tech, provence, modern, loft.
High tech gives a sense of modern, stylish look. Clear geometry, high-tech technology, light reflecting surfaces: plastic, glass, metal. The prevalence of light shades, a modest number of accessories. Main rule: functionality in everything. Comfortable, comfortable environment. All that is necessary for life, the absence of frills.
Provence gives a visual feeling of careless comfort. The prevalence of light shades, discreet floral motifs. Soft prints: strip, cage. The abundance of wood, stone. A lot of textiles, discreet accessories. Style creates a feeling of incredible comfort, coziness, rustic color.
Loft combines unexpected performance options. Preference for light shades. Coarse finish, negligence, a lot of light, clear zoning, denial of excess decor. Perfect for dynamic people. A great option if the kitchen is connected to the living room.
Making a separate kitchen in the loft style is acceptable if the whole apartment supports this orientation, otherwise the kitchen will look ridiculous.
Small kitchen is not a sentence. A skilful approach to the interior design of a small kitchen will give her a welcoming charm. A small kitchen will meet all needs, will make it possible to feel cozy, comfortable.

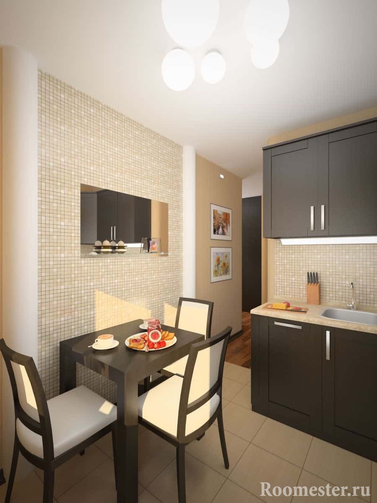
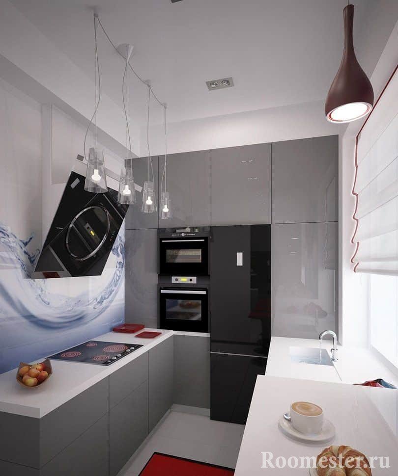
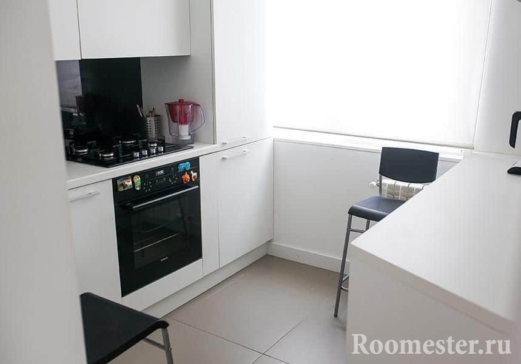
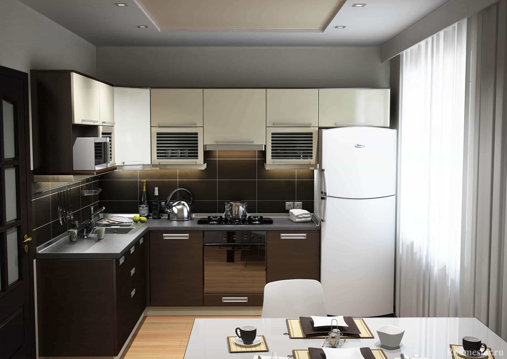
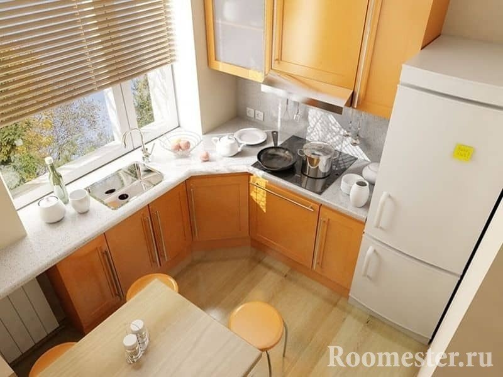
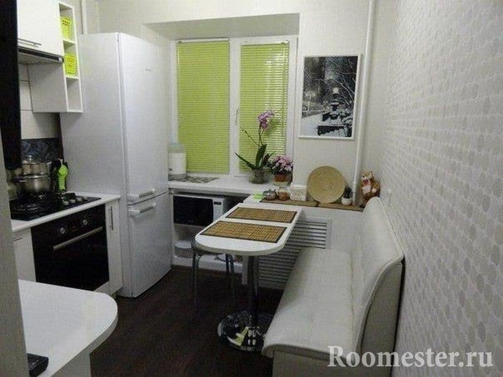
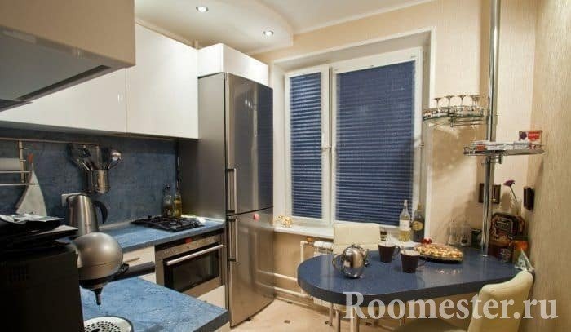
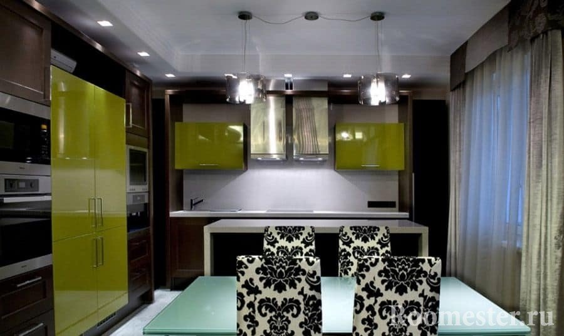
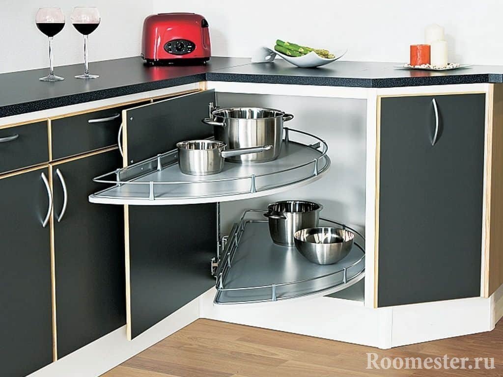
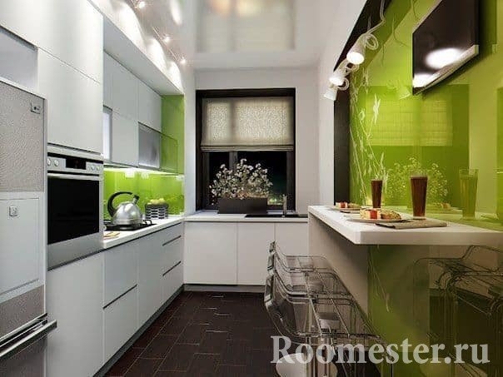
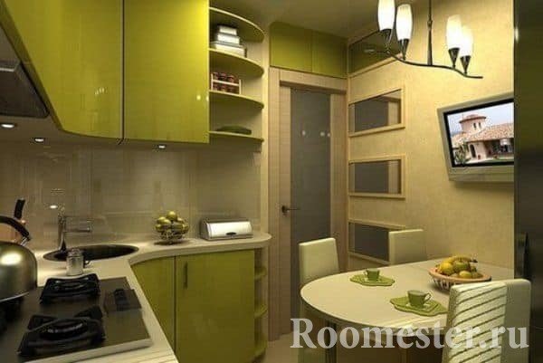
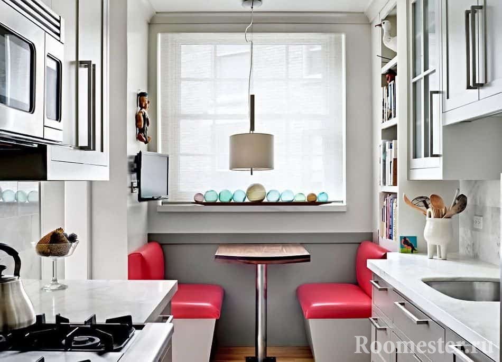
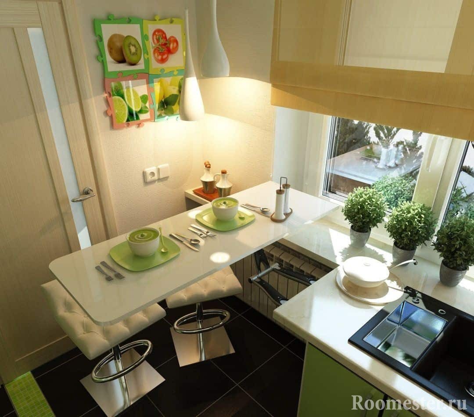
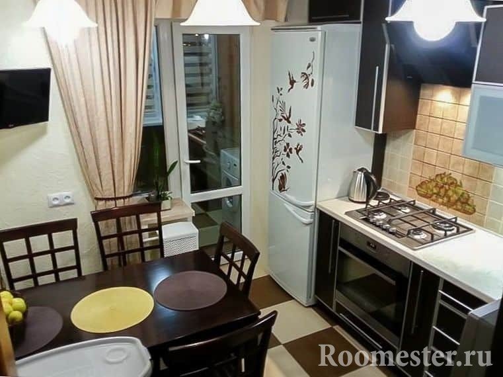
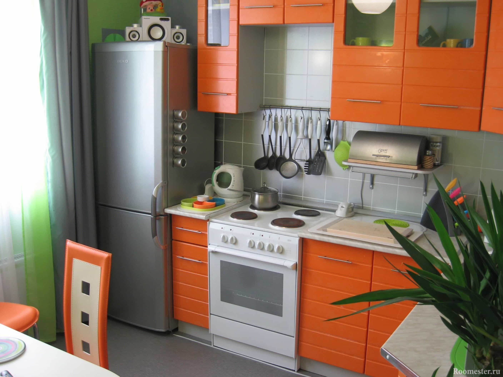
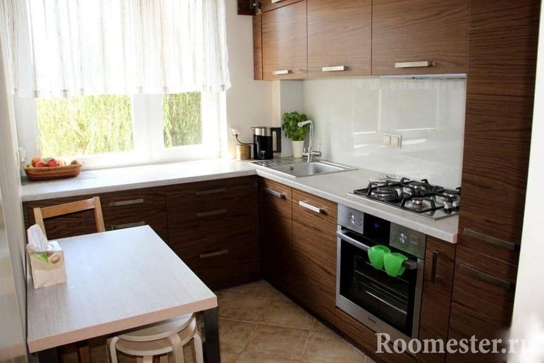
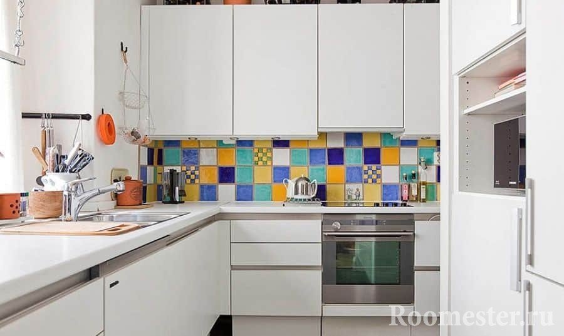
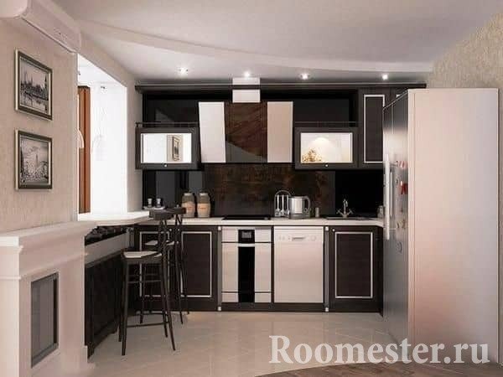
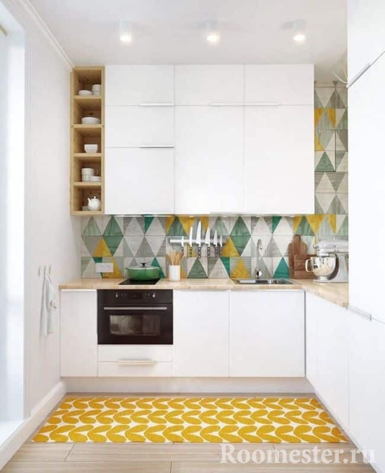

I just can’t decide to combine the kitchen with the living room. I really wanted to replace the bulky table with a bar counter. Here I spied on the idea of a transformer table similar to a rack. I’ll think about how to bring this idea to life.