Each of us dreams of spacious rooms with a convenient layout, but while most of the apartments on the market are Soviet buildings, the problem of how to correctly design a narrow room design remains very relevant. It is difficult to argue with the fact that the elongated rooms of a rectangular shape are very uncomfortable, but by turning on the imagination, listening to the advice of experienced designers, it is quite possible to rectify the situation.
Remember that standard interior solutions for narrow rooms are absolutely unacceptable, you should avoid the usual arrangement of furniture and light colors in the design of the walls. The optimal solution for our case is a game of textures and colors, thoughtful zoning using various attributes, and the active use of various light sources. We will talk about all the secrets and tricks in this article.
Content
Wall decoration
If you have an elongated room, you need to use wallpaper of contrasting colors, photo wallpapers with perspective to simulate an additional volume, a fabric that is quite popular now with a 3D effect is also suitable.
Our main task is to visually highlight short walls and divert attention from a long wall. This can be done at the expense of contrast: for a wall with a shorter length, you need to use deep, saturated colors, vibrant drawings, this is where objects that attract attention should be. If a window is located on such a wall, it is worth highlighting it, you can use original curtains.
By the way, it is now fashionable to use draperies and blackout curtains not only for window decoration, but also for ordinary walls.
On the contrary, you need to divert attention from a long wall, for it light colors, a minimum of decorative elements are suitable.
Some designers recommend sticking here wall murals with a perspective, for example, landscapes with mountains going into the distance or endless valleys.
Another classic trick in the design of a small long room is to paste over the wall with stylish wallpaper with a vertical pattern, even ordinary solid stripes will do, and a short one with horizontal.
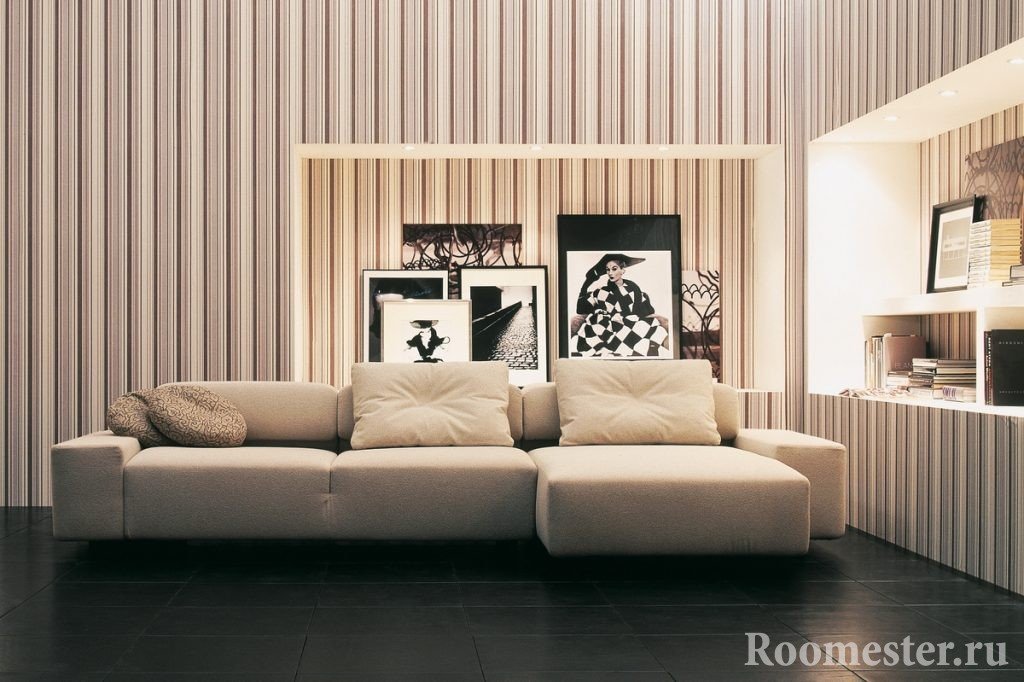
Experiment with textures and bright details, you can trim a part of the wall under a brick or use cork panels. Use big pictures, bright posters. Another great solution to diversify the interior of a long narrow room is niches in the walls, which become a real highlight in the design and allow you to get rid of the tunnel effect in the room.
Windows, doors and floors
Separately, it is worth talking about windows and doorways in narrow bedrooms or living rooms, as well as suitable floor coverings. When applying, adhere to the following recommendations from experienced designers:
- If your doorway is located on a long wall, it would be better to expand it and use spectacular swing doors with two leaves, platbands should be as wide as possible.If you do not need a closing door, you can arrange the opening in the form of a wide arch, it is better to trim its edges with contrasting materials to the wall decoration, and choose a different color and texture.
- The windows located on the wall of greater length are also better visually enlarged, the opening itself can be made a bell with the extension towards the room. If the window is on a small wall, the opening should be strictly rectangular in shape.
- If you decide to visually expand the space in a narrow room, it is better to use a tile, laminate or linoleum with a rectangular geometric pattern for the floor. It is necessary to lay the floor so that the pattern is parallel to the narrow walls.
Important: if you do not want to change the monophonic flooring, you can simply buy a rectangular carpet and lay it with the long part to a shorter wall.
Basic zoning techniques
When considering the design of a long narrow room, be sure to use zoning techniques. The following items may be your assistants:
- stylish carpet;
- podium;
- compact sofa located across the premises;
- mobile partition or screen;
- light translucent curtains.
They will help to divide the living area into various functional centers: for example, to separate, at least visually, a sleeping place and a mini-office for work and leisure. This is the best solution for apartments with a limited area or a large number of residents, where the bedroom, for example, is not a place exclusively for relaxation. Using a screen or an air curtain, you can fence off a separate space for relaxation. Avoid using bulky wardrobes or heavy curtains for these purposes, otherwise you will just get two tiny rooms, and one of them will almost certainly turn out to be dark, with a lack of adequate natural light.
Furniture arrangement
Previously, it was customary to simply place all existing furniture along the walls, thereby making the narrow room visually even more elongated. Remember that the more free space there is, the better, so minimize the amount of furniture using only the most necessary. Due to this, the living room or bedroom will look wider, especially if you will group objects in separate zones, and not evenly arrange them along the walls. Asymmetric arrangement and distraction of furniture of different heights is also suitable.
Be sure to use tables of round or oval shape, this will radically change the visual proportions of the room itself. The best option for the cabinet is a sliding wardrobe with modern mirrored doors, it needs to be placed along one of the short walls, so you not only shorten the room a bit, but also use the space as functionally as possible. If you have a small room, it is best to order a wardrobe from floor to ceiling to place all things in it. This will allow you to abandon unnecessary and poorly functional small cabinets and chests of drawers cluttering up the space.
Pay attention to transforming furniture, especially if there is no way to place a dressing and computer desk.
Play of light
Another technique for visually changing the proportions of a room is the integrated use of a variety of modern light sources. Properly placing LED light sources on the walls, you can focus on important interior items, highlight individual zones, all this allows you to visually increase the space itself.
A chandelier located habitually in the center of the ceiling will be inappropriate in a long room. If for you its availability is a matter of principle, choose an elongated model, you need to hang it across the room, that is, perpendicular to long walls.Use additional light sources to balance the chandelier, for example, place wall lights on short walls or place a floor lamp next to one of them. This will create an effective game of bright light, in addition, it will give a feeling of coziness, comfort.
Important: in no case do not place additional lamps on long walls, if you do not want the room to look like a corridor.
As you can see, if you competently think over the interior of a narrow room, choose the right furniture and light sources, you can make it effective and comfortable for living. We hope our tips have been helpful to you. Go for it!

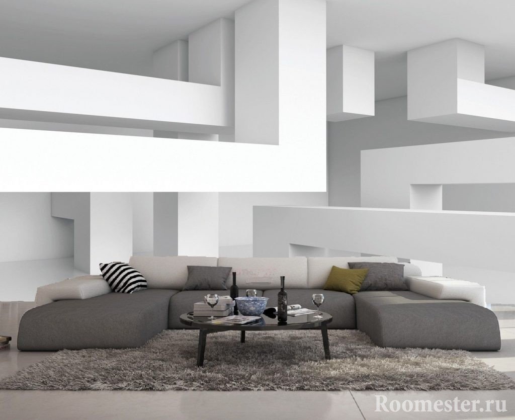
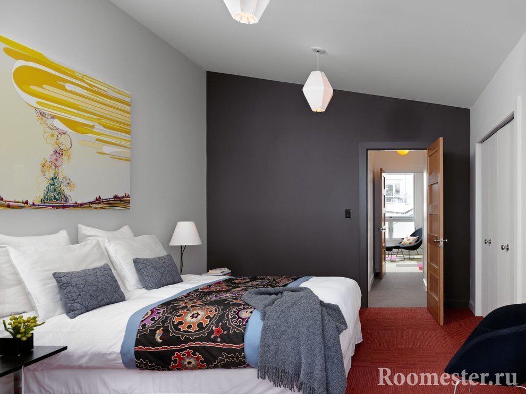
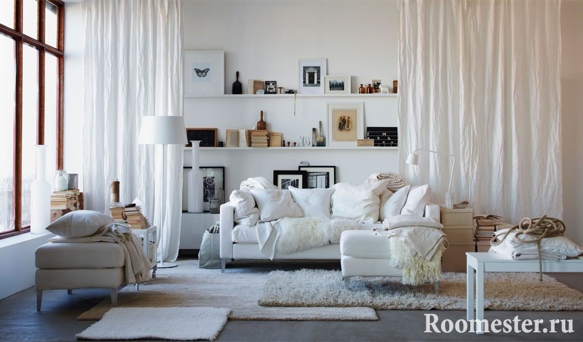
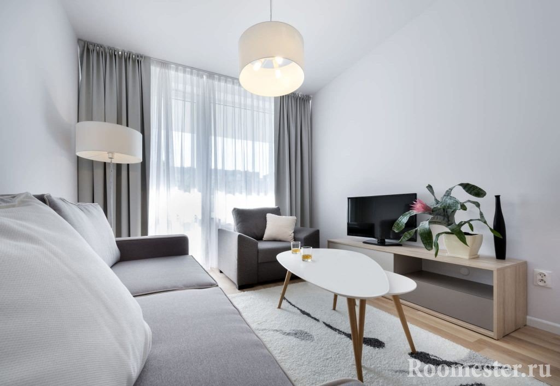
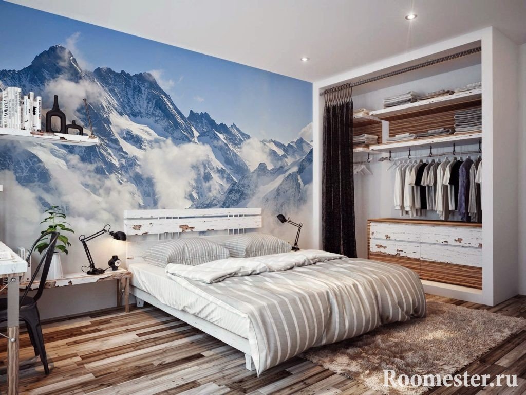
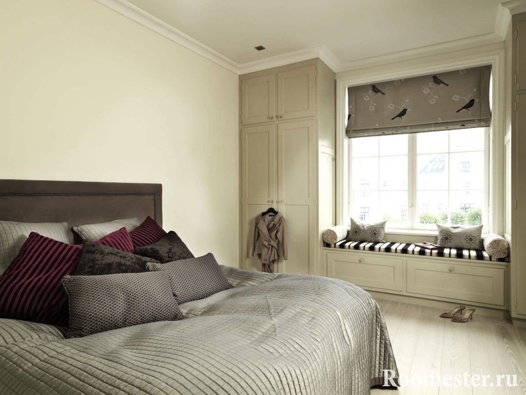
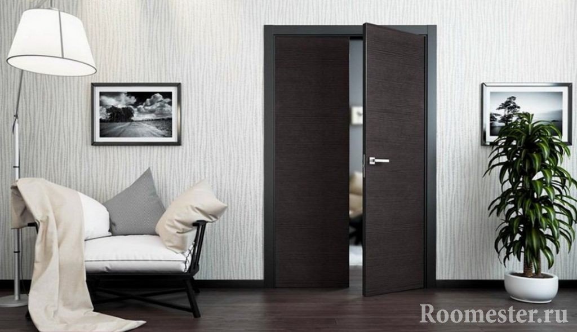
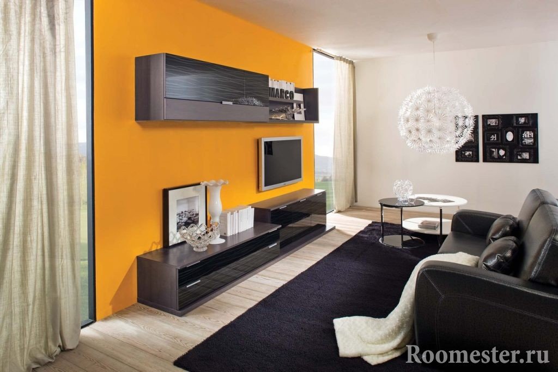
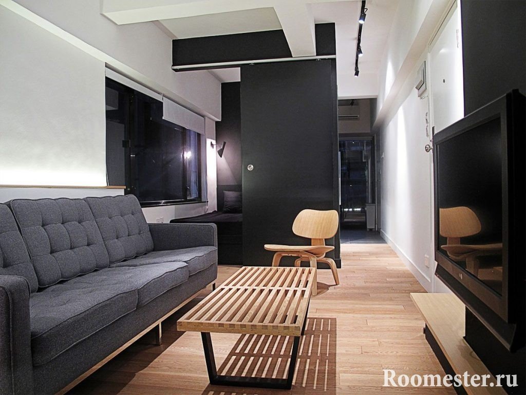
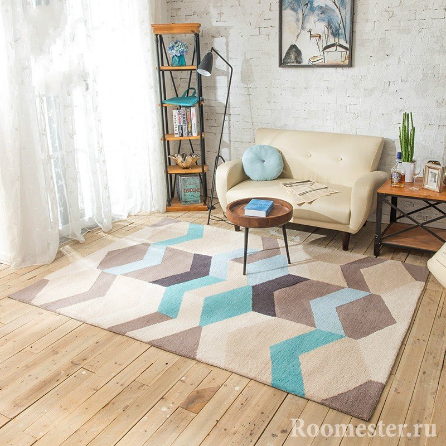
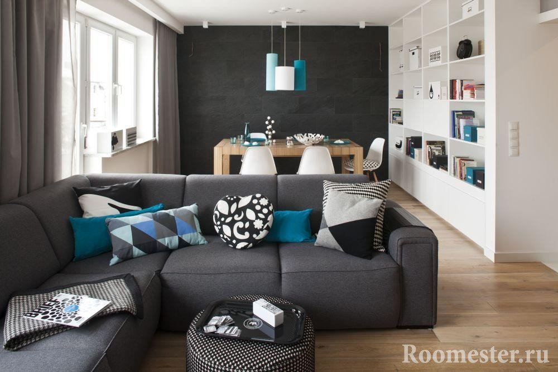
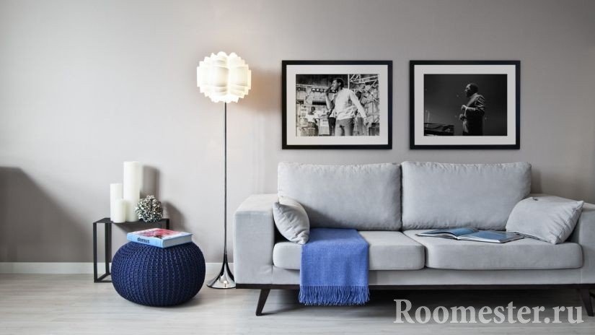
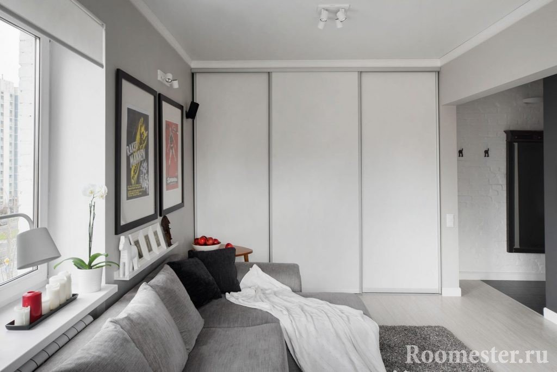
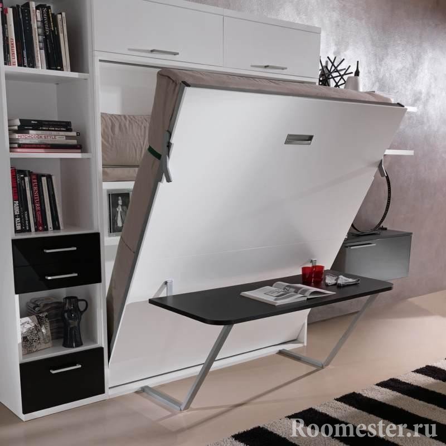
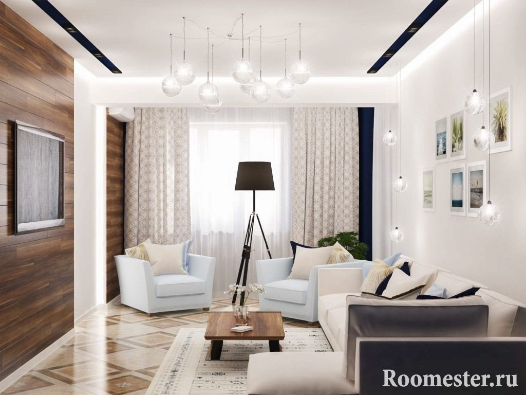
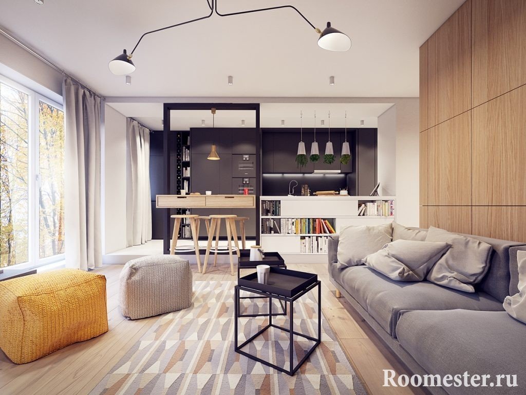

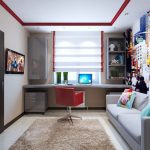
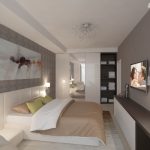
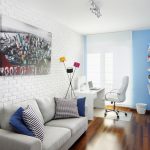
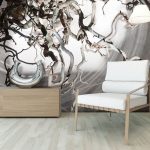

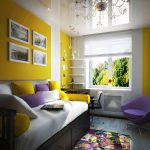
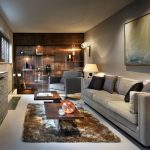
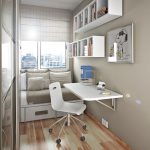
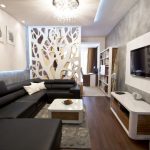

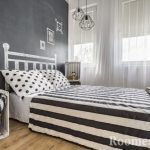

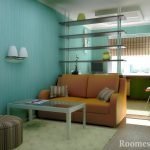


Almost all the photos are not very narrow rooms, here is our living room 2.4 * 5 m! Try to arrange it