A house or apartment is a place where we come from work, where we rest from the hustle and bustle of which creates a mood and gives strength for the next day. If the house is large, then in one room you can place an office, in another nursery, in the third bedroom, and a wardrobe with a kitchen will occupy a considerable footage and a place of honor. But what if the apartment is small, but everything needs to be equipped - the same dressing room and dining area, to allocate a place to relax and receive guests? Design one-room apartment of 40 square meters. m. - this is, first of all, a combination of convenience, practicality and space saving on a small footage. There is a residential property with an area of 100 square meters. m. and more, but there are apartments less than 30 square meters. m. So, 40 square meters. m. - this is not so small if you correctly prioritize and use the maximum free space without weighing it down and leaving the visibility of the internal volume.
Content
What must be provided before repair
- Choose the general style of the apartment, or at least a common element. This may be an urban-style apartment: clear lines, combined wall coverings, a detail moving from a room to a kitchen, for example, a certain kind of flower or the theme of “Paris”, “Countries of the World”. Minimalism in design looks very impressive, but it is suitable if 1-2 people live in the apartment.
- Decide on the number of necessary zones: for rest, work, cooking, eating, a toilet and a bath. Consider the number and location of outlets, provide for the need for a heated floor on the balcony and in places covered with tiles or porcelain. It is mandatory that there are sockets in all rooms, including a corridor and a toilet, ideally in all corners, because even the most ideal modeling and design, faced with the realities of execution, will require adjustment and constant monitoring, and maybe cardinal changes in the location of individual elements.
- Stocking up with building materials for future use, before the start of the stage at which they are useful, be sure to keep receipts from stores for the return of balances. When buying, make sure that later there will be an opportunity to buy the missing. Sales and promotions for quality material are wonderful, but where to get the designer tiles later, part of which, by negligence, was ruined by the master if you took the leftovers and ordered a new one and wait for more than one week.
- Be very careful about choosing an organization that will design and repair: read the reviews on the site, get acquainted with their work - although this will not give a 100% guarantee of the quality of the work done. It’s better not to get in touch with “acquaintances of acquaintances” at all, “A wonderful master who cheaply, almost for nothing, made perfect repairs to my aunt’s aunt ...” is a utopia, maybe lucky, but the prices will be slightly lower, and if the project is complicated, the control will be much more. An ideal project and repair - done independently, no one knows so well your needs and visions of the concept of convenience and comfort of an apartment.
- Provide an alternative place of residence during the repair. The terms of the proposed work very often differ, and upward. The laminate wanted, and there was linoleum - be prepared for the fact that there will be a need to level the floor, and this is a plus month. We decided to install a heated floor, and the wiring is old - we change the wiring and increase the term by another week! Design and repair is a creative thing, and even bringing a lot of dust and dirt, in which it is simply impossible to live.
Design
When starting to transform a one-room apartment, you need to clearly know what you would like to get as a result: a bachelor apartment - a place to relax from work and tidy yourself up or a multifunctional space - for a constant pastime of a large number of people. In the case when there is a child, the organization of the playing space and the observance of safety conditions are important. One room, with proper distribution of furniture, can become a minimum of two, maximum several self-sufficient zones. If you have a balcony in the room, you can create the perfect option for a work or play area, subject to appropriate insulation, and for children, the presence of a warm rug or floor heating. Do not forget about the built-in furniture: the closet to the ceiling is very spacious, in addition to distributing casual clothes and top in it, you can provide options such as:
- rotating cabinet for shoes;
- folding ironing board;
- workplace in one of the departments;
- place for an ironing board and dryer, vacuum cleaner;
- wall mount for a bicycle, other sports equipment, in the absence of a free balcony, basement, but an active lifestyle.
Important! Think over the little things, use the space wisely!
We remove the extra walls
The design of the studio apartment is significantly different from a simple one-room apartment. This layout gives the room a style, but requires a more thorough design and thought out elements. Ideal for one or two and ample opportunities to realize your imagination. First, we determine what is necessary, what is problematic to transfer to another place - a bathroom. Next, we consider the selection of zone options in such a way as to increase the functionality: we divide it into sectors, and, if necessary, make decorative partitions. The options for the location of the zones depend on the shape of the studio: a square, a rectangle or a non-standard shape, for example, a trapezoid. If the design of the apartment provides for accommodation of only one person, you can significantly save space without having to figure out where to place a double bed, giving this place to the dressing room. Ideas and basic patterns of interior for a studio of 40 square meters. m., depending on the shape of the apartment:
| Square | Rectangle | Non-standard (trapezoid, “g” shaped) |
| Allocation of a circular zone in the center - for a bedroom or dressing room | Common rooms are located closer to the entrance. | Filling corners with functional elements, visual alignment of space |
| Allocation of the far square for the recreation area, and combined with it - for the living room | The bedroom, working area will be organized in the back of the apartment | Beat asymmetry |
| Divided into 2 equal rectangles: common rooms and an extensive living room | We use a small rounding of corners to expand the space | The division of the "g" shaped apartment into 3 squares - the farthest of which represents a place for a bedroom |
Zoning or solving all problems
The division of space into work areas with high functionality has long been not uncommon and not fashion, but a necessity. The smaller the square of the living space, the more tasks the designer faces when planning the interior of a one-room apartment of 40 square meters. meters. The main difficulty is not to evenly distribute the space, but to make this distribution as efficient and thoughtful as possible. Doing the zoning of the space yourself, you need to pay special attention to determining the functions that the apartment should perform, be sure to discuss in advance with all family members what elements need to be provided for each of them. When planning, you need to take into account the features of the apartment: the location of the sewer, ventilation shafts.
The main elements of zoning:
- Hallway This part of the room should at least consist of a door mat, hangers for upper things. A mirror with an ottoman will not be superfluous, now ottomans with shoe shelves are very popular, another method of saving space. The key keeper and original hangers in the doorways will give cosiness.
Corridor. If possible, we reduce this part of the apartment to a minimum or remove it altogether - a waste of space that does not carry any functionality. - Bathroom. A toilet with a bath, as a rule, is combined in a small apartment, but it makes sense to separate the toilet from the bath with a small partition for hygienic purposes. When living in an apartment of more than 1 person, it makes sense to zone the bathroom into 2 separate areas, making the bath a passage. Location change is not practical.
- Kitchen area. The place of cooking and the kitchen is only along the wall where the ventilation shaft is located. A good extractor hood in the kitchen is vital, if there is no direct access to the balcony or window, the hood becomes the only way to get rid of third-party odors.
- Wardrobe / wardrobe.No matter how large the wardrobe or dressing room is, over time there will be no space left in it, so we allocate the maximum possible space for it. Sometimes, it makes sense, instead of one bulky closet, to make 2-3 small, on different sides of the apartment - it will be more expensive, but more convenient.
- Bedroom. If you want, you can even afford a double bed. With proper placement, only the owner of the apartment will know about its existence: sliding doors, shelving, decorative partitions - there are many options for comfortable privacy.
- Work zone. At least - a folding shelf for a laptop, as a maximum a full-fledged workplace meter per meter with a table, shelves, chair. It should be taken into account that this should not be a place adjacent to the kitchen or bathroom, but more secluded, as far as possible from public places.
- Children’s. In the concept of children, the nursery is the whole space of the room. With the interior design of a studio apartment of 40 square meters. m. you can donate a dressing room, limiting yourself to a closet, but allocate at least 8 sq.m. for rest and games of the child.
Important! The unaccounted need of any of the family members can negate all the wonderful ideas and original solutions.
Features of the layout for a family with a child
The design of a one-room apartment of 40 square meters, if there is a child, requires you to give him your own corner. Even if for the time being he is still quite a kid, it is better to foresee this in advance than to make repairs again in a couple of years. For a full family life, a clear division of the space for parents and the room for the child is necessary. Various projects offering a double bed - for parents with a child, living together, it seems that their performers simply did not have children. The most successful will be the location of the zone of parents and children in opposite corners of the apartment: respect, attention to their own territory, the maximum possible sound absorption, will significantly reduce the number.It will be quite appropriate to use the living room as a room for parents: if necessary, there is a place where to receive guests, and at night there is a secluded corner for rest and sleep. With this layout, the living room-bedroom of the parents and the room of the child should not be walk-through.
Living room
As a rule, a stylish living room is minimalism. Therefore, when designing 40 square meters. m. apartments can be given to her not much space. If we make the living room part of the kitchen, the partition in the form of a bar counter will organically look. If the living room is allocated in a separate zone, it will include a minimum of a sofa, TV, audio, stereo systems, it is nice to provide an HDMI cable for watching movies over the Internet. It is better not to use a coffee table in a small living room or, if you really want to, limit yourself to a small, symbolic piece of furniture. The rug in the living room in front of the sofa will give comfort and expand the space. Walls of different formats and textures will also be appropriate, allowing you to visually win a little space. Built-in shelves, lighting, different in type, color, are ways to give the living room style, make the time spent in it as pleasant and comfortable as possible.
Bedroom
A place for a good rest is a necessity. There are adherents of night sleep in the living room, but even they admit that a double bed with an orthopedic mattress is much more attractive than even the most comfortable, large sofa. Constant unfolding and picking up a berth at the moment when you just want to relax, wrapped in a blanket, exhaust. Choosing a design project of an apartment of 40 square meters. m. First we realize the need for a bedroom, then we convince those who need a dressing room or a corridor. Further, a priori, the bedroom should be a secluded place. Even if it is assumed that a person will live alone, no one is safe from the arrival of relatives and friends.And if a young couple plans to live in an apartment, then a “cozy nest” is simply a necessity. To save space, it is very convenient to use a bed with a lifting mechanism. Consider the main options for separating the bedroom, although it can only be a bed with shelves or a panel over your head:
- Sliding door. Traditional will be inconvenient in opening, take up a lot of space.
- Shelving / partition with shelves. Practical, convenient - when placing a bed and a rack, it is necessary to provide that the bed is placed so that when entering the previous room the rack closes the bed to the maximum, but does not overload the room.
- Curtains. Last century? No! Not only in clothes, fashion is returning.
- Podium with drawers. It takes a lot of space, but it looks spectacular, stylish.
- Designed as a bed in the living room above the sofa. It saves space, but on the aesthetic side it depends on the performance and individual preferences.
- Glass compartment of the bedroom and living room. The functionality is symbolic, but it looks fresh, bold.
- Decorative partition. Usually made of wood, may be with glass elements.
Kitchen
The place where you will cook is a very important part of the apartment. The space for cooking involves its own, internal zoning. If the kitchen is combined with the living room, then special attention should be paid to a quality hood, better even for a larger area than stated by the manufacturer. The location of the kitchen is tied to the location of the ventilation shafts, when designing kitchen options, this must be taken into account. Usually their location is shown in the plan of the apartment, you can also find out this information from the management company or the developer if a new kitchen project is being prepared. Cabinets are best done "under the ceiling", increasing their capacity, practicality. Between the sink and the hob, we leave the working surface, we foresee the location of electrical appliances, sockets for them in advance."Kitchen Islands" look very fresh and original, they can significantly save space when properly positioned.
Bathroom
It is quite possible, even necessary, to make the bathroom in a one-room apartment practical and comfortable. The toilet is placed closer to the sewer, but you should not take this as a mute rule: it can be placed in another place, observing a sufficient angle of the drain. Installation is stylish, but not new at all, it saves space, looks more aesthetically pleasing. If we decide to separate the toilet from the bath by the partition, then we can either limit ourselves to a symbolic partition that pursues hygienic goals, or we make a closed full toilet with a bath through. If there is a possibility and a need, we immediately provide a place for a water heater, at least 30 liters or a flow one. Tile in pastel tones and shades of gray is relevant in color, the small chess cell, red-black plaid looks fresh. To optimize the space of the bathroom, we use the following features:
- Place the washing machine under the sink. A square sink with a box for a washing machine will save space, it will be a convenient solution.
- We fill the space above the toilet with a cabinet or ergonomic shelves. We provide a place for a broom, accessories for floor care.
- Mirror. A large mirror above the sink will expand the space, give style. If you want to use shelves with a mirror door, it is worth considering their small depth.
- We hide the pipes in a box, which we sew up and make shelves, not forgetting about the requisite window.
- We provide a place for dirty laundry. Such trifles often fall out of attention, when used, household questions arise with a violation of appearance.
Combining with a balcony - expanding horizons
A balcony or loggia is a great opportunity to increase the size of the apartment.After a quality insulation, ideally: floor heating, battery removal to the insulated balcony, you can think about the appointment of an additional 2 sq.m. and more usable area. If it is not possible to install a heated floor, then a rug with a long pile will help out.
Consider the main options for combining with a balcony, their functional purpose:
- Workplace. A full isolated area for work or study, can be separated by sliding doors.
- Kitchen / part of the kitchen. We divide the kitchen into two zones: the main one - for cooking, in the apartment, the second - for eating on the balcony, or in the opening between the balcony and the kitchen. Another option is to take out the refrigerator or part of the kitchen with an oven on the balcony.
- Bar. Bar counter, minibar, view of the night city - a romantic, relaxing place.
- Rest zone. A sofa or a chair with a folding shelf for a laptop will allow you to retire, be distracted.
Important! Even with the highest quality insulation, the balcony is not suitable for a berth in the cold season.
Let's consider some projects
Studio apartment on 40 sq.m
This version of the apartment has a rectangular shape. The berth is located on the side farthest from the entrance, the blinds serve as a partition. The living room is combined with the workplace. The details of light wood are striking, which unite and divide the apartment into sectors at the same time. Using pastel colors in the interior, it is necessary to dilute their rigor with bright details: pillows, dishes, colored vases, paintings or photos. A bar in the living room is a practical option. A large mirror in the bathtub increases the space, a square sink with a cupboard makes it possible to mix towels on one side, and toilet paper on the other. Particular attention should be paid to an isolated soul - it is hygienic and stylish. The bath is dominated by white, gray-beige colors. The apartment surprises with an abundance of different lockers, departments. Pretty practical, stylish option.
Open plan apartment of 40 square meters. m with transparent partitions
Another combination of gray and wood - a stylish classic! A large area with considerable functionality is allocated for the bathroom. The spectacular gray pattern on the walls in combination with white tiles will once again convince you of the reliability of this color combination. One of the rare options with a spacious hallway, combining a dressing room. Most of the apartment consists of two areas: the first is the kitchen and dining room, the second is the work room and the bedroom, represented by an elevation on the podium. The design of the apartment is intentionally a bit sloppy: randomly hanging lamps over the work area, multi-format paintings over the head of the bed. A weightless glass wall separates the bed from the sofa. The color choice of the floor surface next to the sofa is very interesting - bright accents that bring life to the interior. The apron in the kitchen matches the overall style of the apartment, continuing the theme of asymmetry.
Loft style apartment
We draw inspiration from the "loft" style! Repair in a new building is very expensive, especially for young people who have just begun an independent life. Brick walls combined with gray embossed surfaces. A minimum of complex designs, the use of updated old furniture and things. At the same time, in this embodiment, a rather roomy kitchen with a spectacular massive high wooden table with bar stools. In a separate area there is a bedroom. From the outside it may seem that the interior is very simple, careless, but despite the garbage materials from which designer things are made, the apartment does not look cheap, but looks youthful. A fairly standard bathroom with a shower cabin and installation, only a wall decorated with a brick and pastel color shades reminds of the “loft” style.
Apartment for three
Option for a family with two children.In this case, zoning, due to the large number of residents, had to be carried out, focusing not on needs, but on the necessary minimum functionality. The balcony was insulated, arranged under the working area of one of the children. For the second child built a podium with a bed, a table. There are a huge number of spacious cabinets. The original element is a black board with shelves in the kitchen. A small, rather austere modern two-sided kitchen with a mirror apron and lamps in the form of various glasses. Very topical flooring, with a trendy black and white small pattern. The bathroom is designed in the same pattern, designed in the style of "minimalism". The decorated walls are striking, the lack of free space, which, on the contrary, visually enlarges the room.
Project of an apartment with transforming furniture
Just a brilliant version of the design of the apartment. Huge empty space, the illusion of minimalism in the room. In fact, very spacious cabinets with a built-in sofa in a large room, the same huge cabinets on the other hand, a niche for a TV. The partition between the room and the kitchen is transformed into a work desk on one side and a dining room on the other. A large bed with a lifting mechanism is quite organically inscribed in the ceiling. The wooden partition is complemented by glass sliding doors. The combination of white and beige is diluted with another green shade. Natural materials and colors harmonize, emphasizing the exterior minimalism of the apartment. Interesting solutions with the right geometry expand the space. It is noteworthy that the work table is transformed into a larger one - for receiving guests.
Scandinavian style apartment design
A striking design feature of this apartment is a bed with shelves above the sofa. Such a peculiar attic frees up space on the floor, not visually absorbing space very much, due to the white execution of the walls, as well as the light floor.The wall between the room and the kitchen has a large window. Interior details are large, darker, but sustained in the color scheme. The kitchen continues the overall style of the apartment. Chairs and a chandelier stand out. Such a mixture of modernity and traditionality makes an ambiguous impression. One must have a refined taste, a sense of style in order to independently design an apartment in this form, avoiding unnecessary, finding a balance of two eras. The bathroom adheres to the same simple style: gray floor, white tile with gray grout. The common floor, without the allocation of a shower cabin - increases the space.
From odnushki we make a two-room apartment
This is one of the options for how to properly organize the space for a family with two children. Also boldly playing with color. The design of the apartment provides for a large number of cabinets in different corners of the apartment. The kitchen and living room are combined in the studio. The bedroom is shared, but it is divided into a parents rest area and a separate bunk bed for children. The joint bedroom is made in the "marine" style. The living room is more elegant airy, preference is given to warm colors and lightweight designs. A small bright kitchen is diluted with a bright apron that gives juiciness to the room. Even a large clock on the wall emphasizes a certain frivolity and warmth of the room. The hallway is in the same warm colors. The bathroom extends the space as much as possible, filling with mirror cabinets above the sink, washing machine.

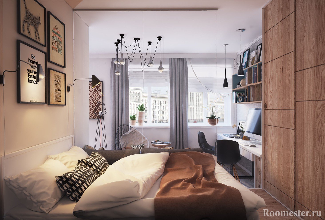
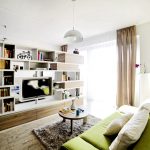
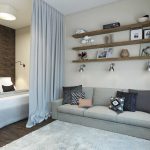
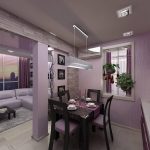
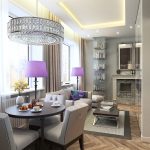
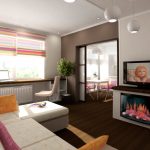
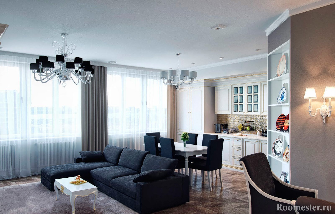
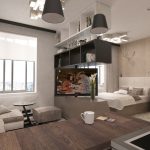
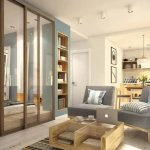
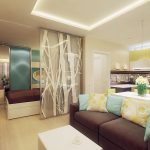
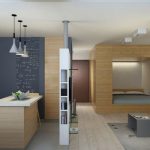
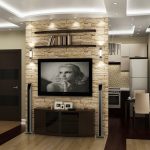
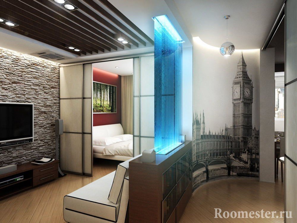
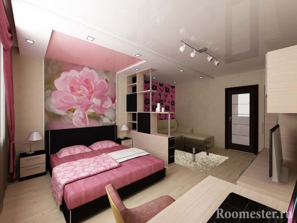
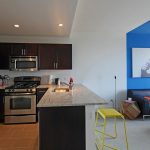
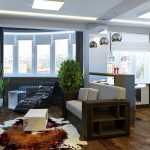
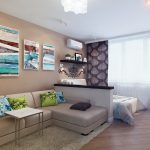
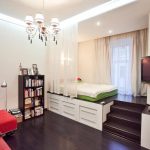
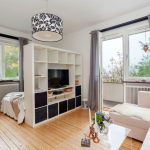
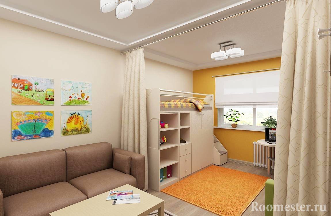
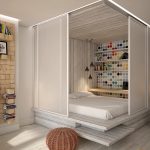
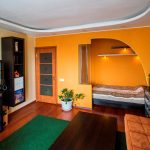
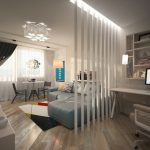
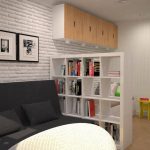
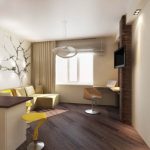
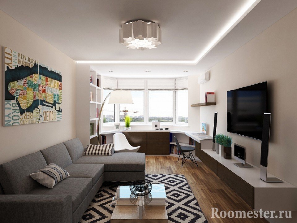
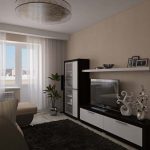
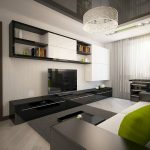
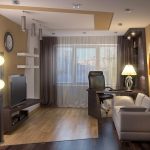
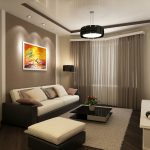
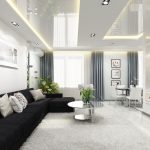
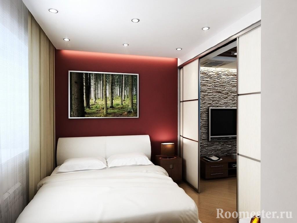
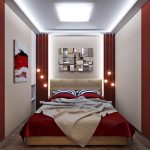
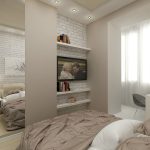
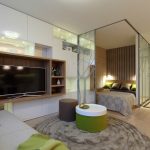
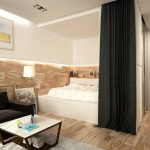
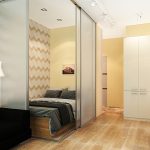
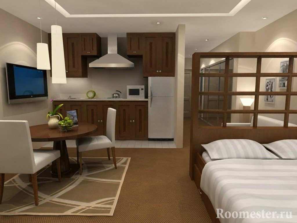
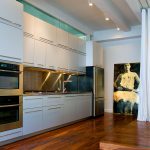
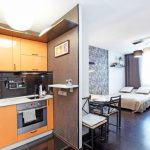
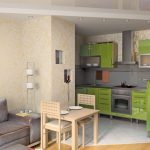
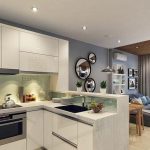
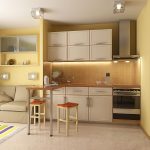
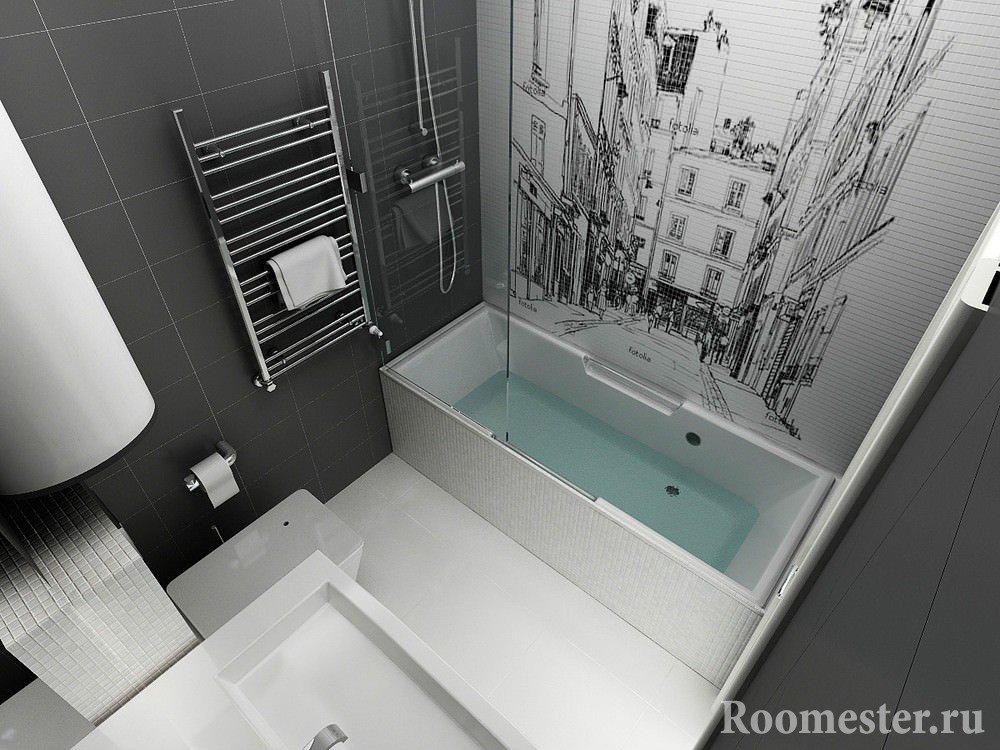
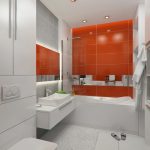
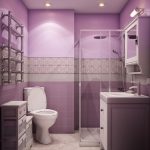
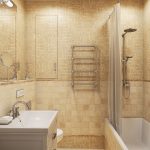
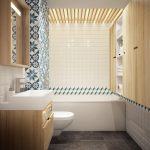
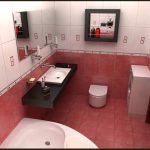
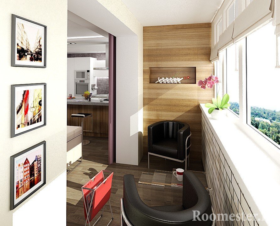
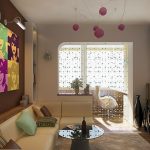
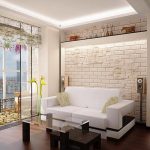
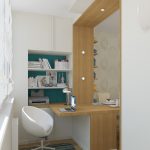
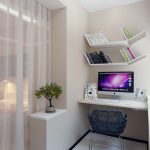
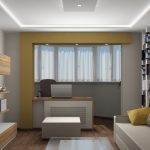
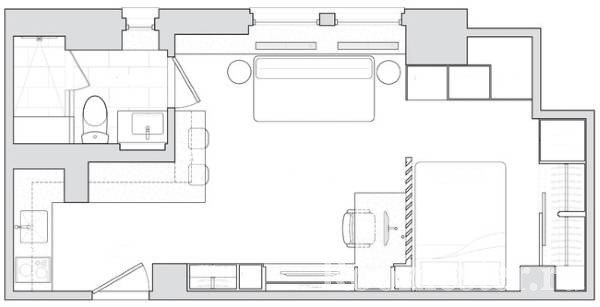
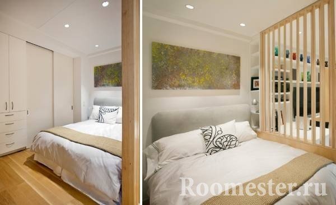
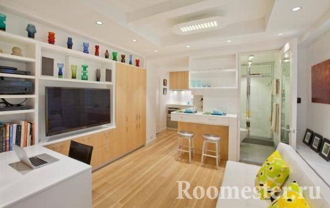
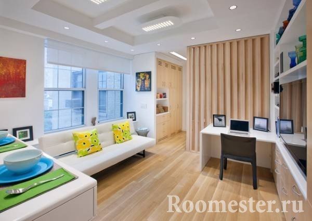
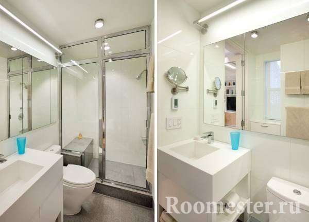
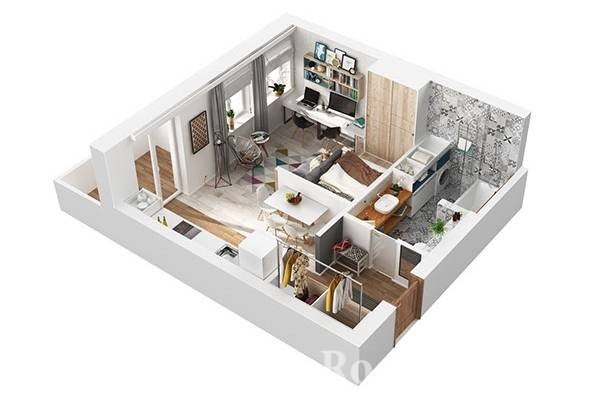
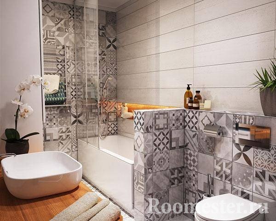
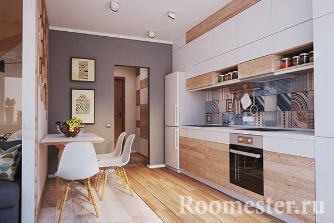
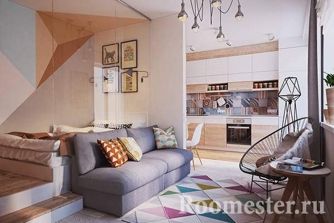
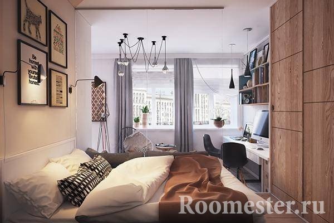
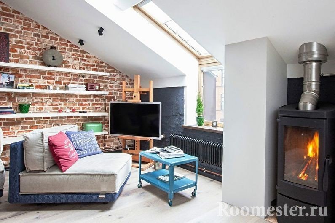
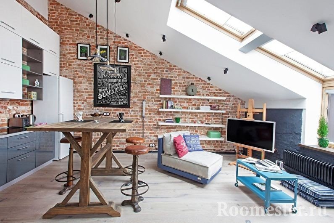
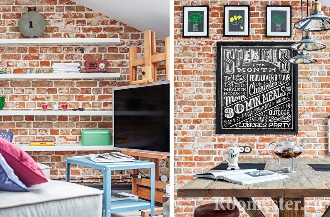
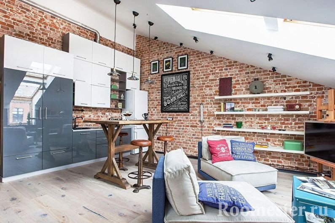
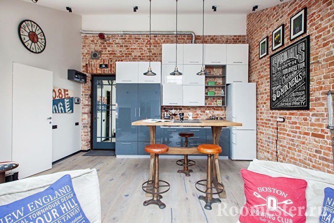
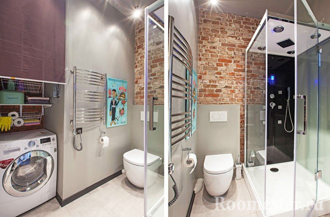
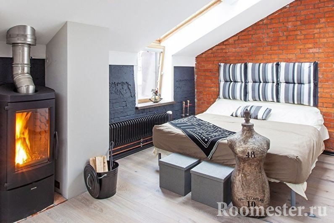
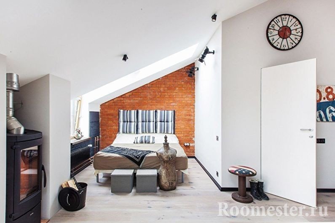
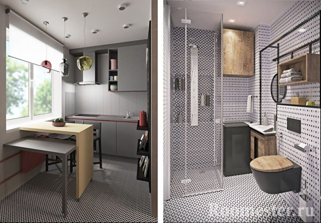
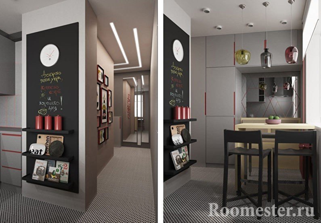
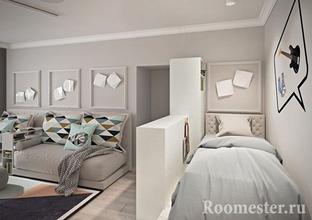
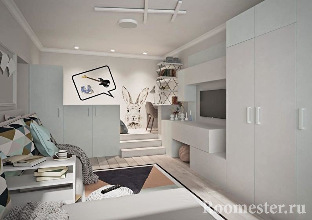
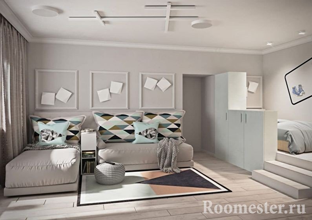
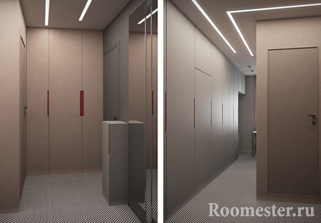
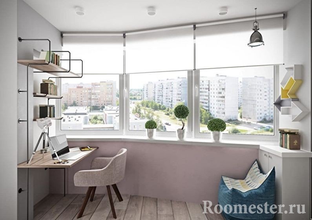
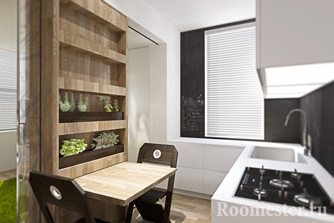
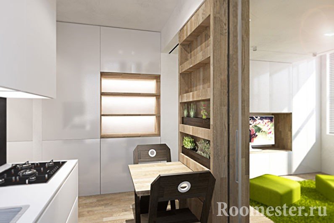
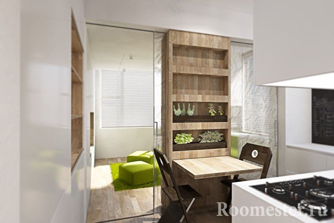
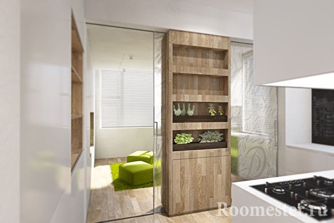
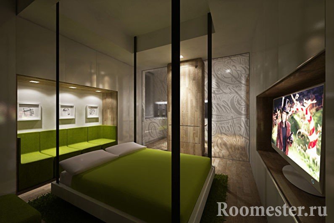
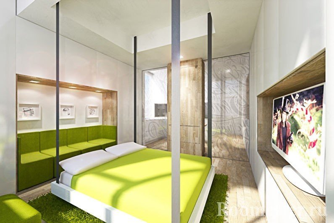
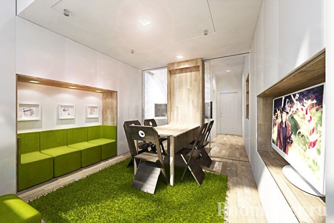
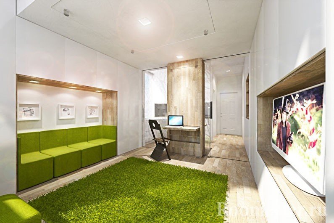
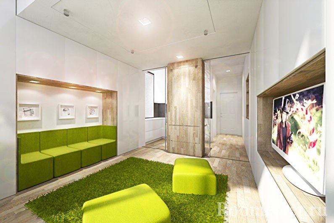
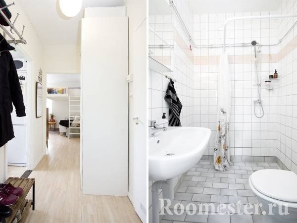
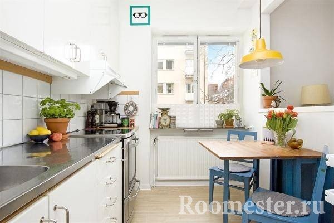
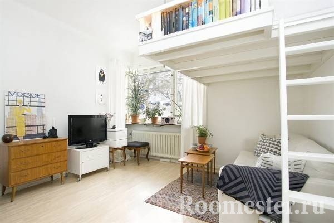
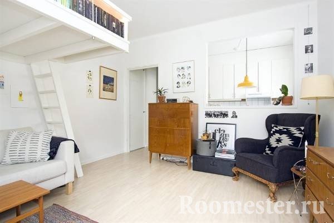
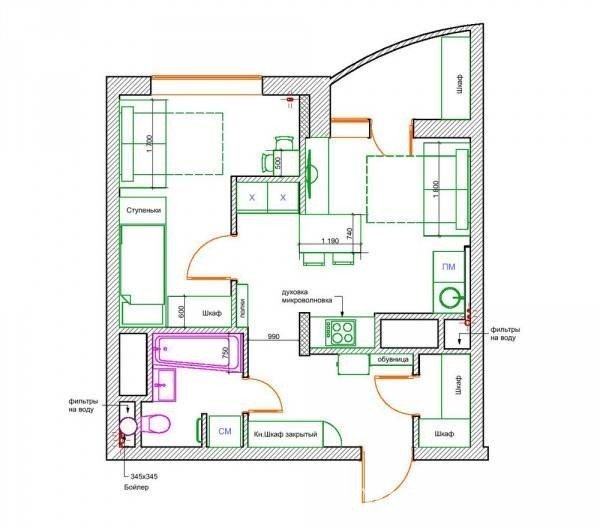
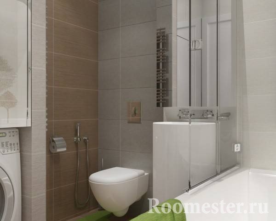
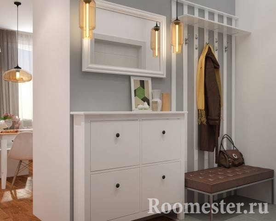

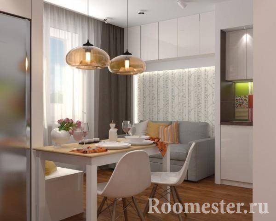
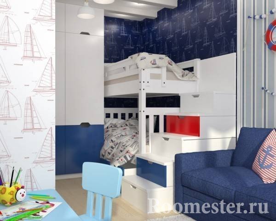
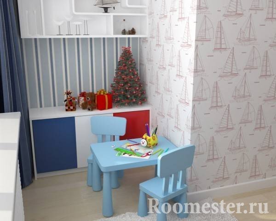

On the one hand, this design of a one-room apartment of 40 sq m includes only simple decorative elements, but together they create a very beautiful and cheerful atmosphere of the home.